Passionate about the art of hosting, the couple of residents, clients of architect Rosangela Pena, sought help to improve some aspects of their apartment. The initial project was focused on the gourmet area, but when they got involved with the professional, they decided to renovate the entire social area and some rooms in the intimate wing.
The architect concentrated on renovating the gourmet veranda, living room, TV room, entrance hall, the couple’s bathroom and the daughter’s bedroom. The aim was to create a new interior architecture to make the 124 m² more functional and modern.
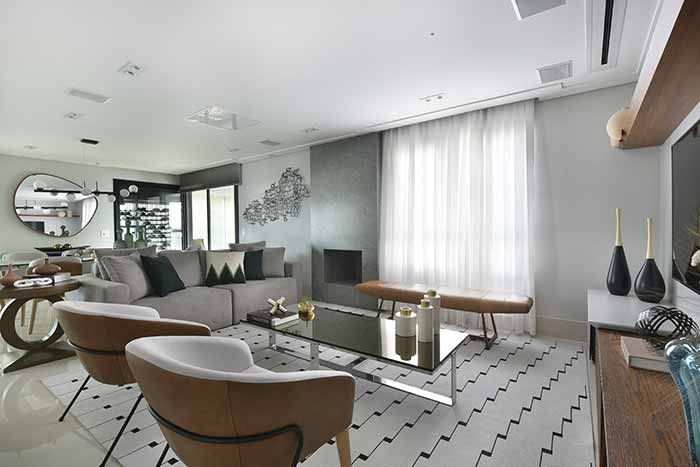
Living room
The living room has been redesigned in a contemporary and welcoming style. The fireplace covered with an ultra-compact blade stands out, as does the furniture with organic lines that convey a feeling of comfort. Neutral colors were introduced to meet the customers’ wishes, with an off-white rug and furniture that matches the wood and coffee table, as well as decorative pillows.
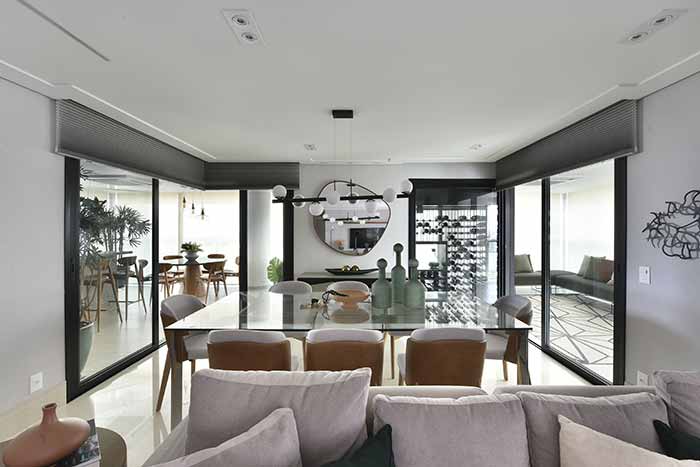
Dining room
The dining room, integrated with the living room, has a rectangular glass table with eight seats, chairs upholstered in white and leather backs, and details such as an organic mirror and pendant lamp. The glass sliding doors on the sides provide a sense of spaciousness and connection with the cellar, which has become a highlight in the social area.
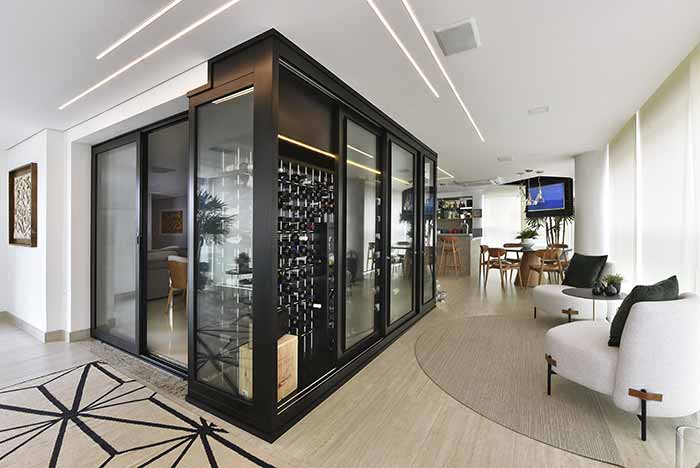
The climate-controlled wine cellar, customized with niches in stainless steel and interior finish in wood, holds more than 300 bottles. Next to it, the hutch with glass shelves and mirror brings lightness and spaciousness.
Gourmet balcony
The gourmet balcony was designed to accommodate many people. The barbecue has been expanded, the worktop covers a large part of the environment and incorporates the sink, the beer cooler and the barbecue itself. The carpentry offers practical and modern cabinets, while the stools covered in natural leather and the TV installed in the ceiling bring a stripped-down touch and functionality.
TV room
The TV room was decorated in an intimate way, with optimized space and a minimalist style and neutral tones. The built-in closet with slatted doors and illuminated niches adds functionality.
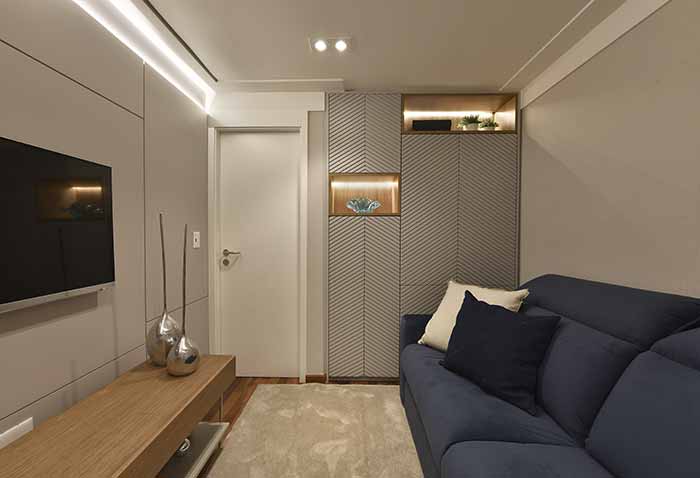
daughter’s room
The daughter’s room was renovated with a neutral palette and moss green accents. The joinery includes a wardrobe with a mirrored sliding door and a dressing table. The wooden floor has been maintained, and the upholstered headboard and soft lighting contribute to a cozy atmosphere.
couple’s bathroom
In the couple’s bathroom, elegance is evident with predominant light tones, black details, such as the spacious shower, and refined metals.
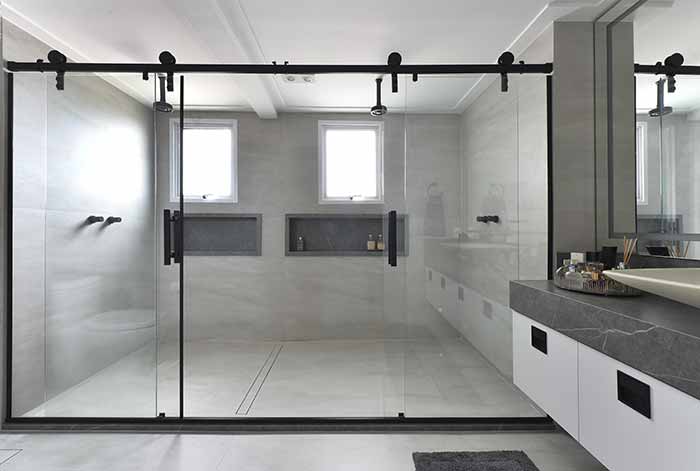
The ultra-compact blade countertop, cabinet with metal handles, rectangular countertop tub and single-lever faucet add custom style. The mirror with frontal LED lighting and the box accompany the proposal of the place.
Passionate about the art of hosting, the couple of residents, clients of architect Rosangela Pena, sought help to improve some aspects of their apartment. The initial project was focused on the gourmet area, but when they got involved with the professional, they decided to renovate the entire social area and some rooms in the intimate wing.
The architect concentrated on renovating the gourmet veranda, living room, TV room, entrance hall, the couple’s bathroom and the daughter’s bedroom. The aim was to create a new interior architecture to make the 124 m² more functional and modern.

Living room
The living room has been redesigned in a contemporary and welcoming style. The fireplace covered with an ultra-compact blade stands out, as does the furniture with organic lines that convey a feeling of comfort. Neutral colors were introduced to meet the customers’ wishes, with an off-white rug and furniture that matches the wood and coffee table, as well as decorative pillows.

Dining room
The dining room, integrated with the living room, has a rectangular glass table with eight seats, chairs upholstered in white and leather backs, and details such as an organic mirror and pendant lamp. The glass sliding doors on the sides provide a sense of spaciousness and connection with the cellar, which has become a highlight in the social area.

The climate-controlled wine cellar, customized with niches in stainless steel and interior finish in wood, holds more than 300 bottles. Next to it, the hutch with glass shelves and mirror brings lightness and spaciousness.
Gourmet balcony
The gourmet balcony was designed to accommodate many people. The barbecue has been expanded, the worktop covers a large part of the environment and incorporates the sink, the beer cooler and the barbecue itself. The carpentry offers practical and modern cabinets, while the stools covered in natural leather and the TV installed in the ceiling bring a stripped-down touch and functionality.
TV room
The TV room was decorated in an intimate way, with optimized space and a minimalist style and neutral tones. The built-in closet with slatted doors and illuminated niches adds functionality.

daughter’s room
The daughter’s room was renovated with a neutral palette and moss green accents. The joinery includes a wardrobe with a mirrored sliding door and a dressing table. The wooden floor has been maintained, and the upholstered headboard and soft lighting contribute to a cozy atmosphere.
couple’s bathroom
In the couple’s bathroom, elegance is evident with predominant light tones, black details, such as the spacious shower, and refined metals.

The ultra-compact blade countertop, cabinet with metal handles, rectangular countertop tub and single-lever faucet add custom style. The mirror with frontal LED lighting and the box accompany the proposal of the place.






