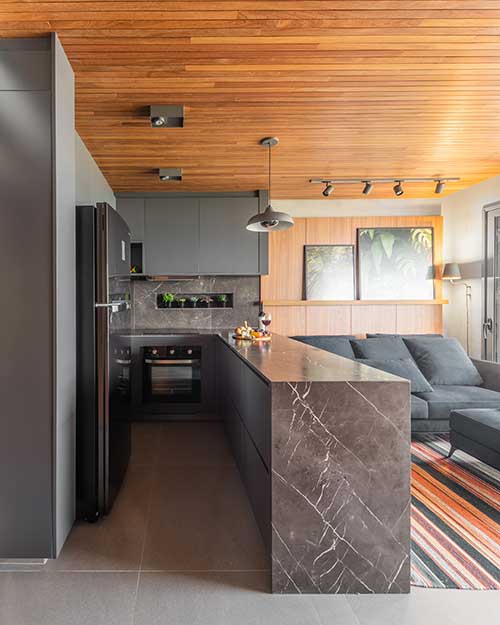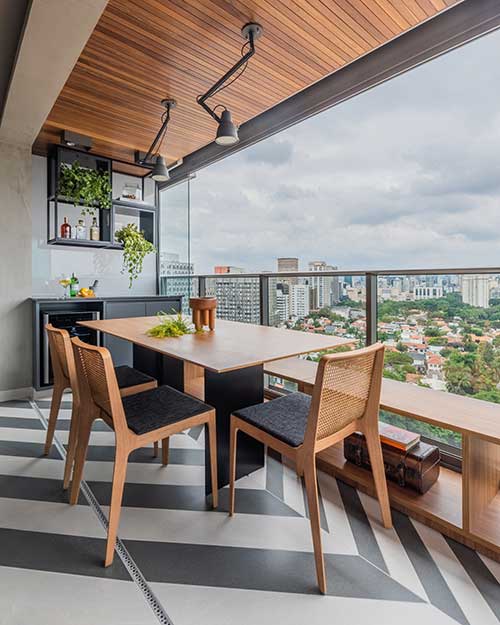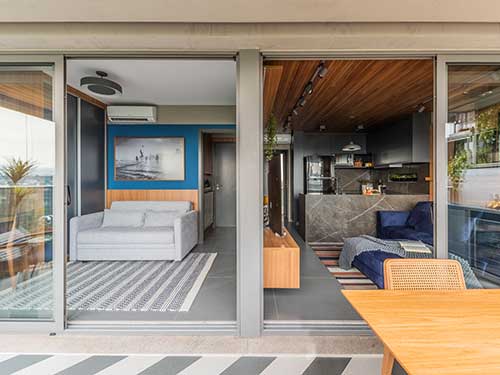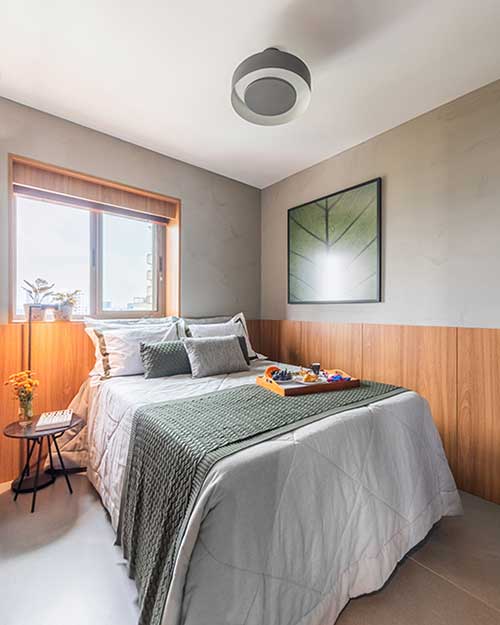In São Paulo, compact spaces expand in a new context of living. This 64 m² apartment, located close to the busy Faria Lima Avenue, in the west of the capital, stands out as an inspiring example of intelligent and welcoming interior architecture.
Professional Pietro Terlizzi led the transformation of this property, meeting the needs of the resident who lives alone and wanted to live in a small home, but still super inviting to welcome friends. In the project, the highlight of the social area was the integration of the kitchen with the TV/living room.
With only one side of the apartment blessed with natural light, attention to the lighting design was extremely important and the architect’s understanding was the need to create a bright and well-distributed atmosphere. The result was a system that not only fills the space with soft light, but also highlights the details of the interior architecture.
In integration, the kitchen countertop, in Gris Armani marble, fulfills the function of delimiting the spaces. Valuing unity, the same material is present on the pediment, which also has a small built-in niche to house vases with natural spices. In the kitchen joinery, the architect worked with cabinets with wide doors, drawers with built-in handles and the color followed the predominant palette.

The wooden lining, a trademark of the projects designed by Pietro Terlizzi, was a valuable resource: while it camouflages the internal infrastructure, it adds the purpose of providing a feeling of welcome to the spaces. For the living room, the chosen typology was cumaru, complemented by the freijó present in the joinery and panels.

The balcony was fully glazed and has a bar area, dining table and an extended bench that runs almost the entire length of the room, increasing the seating opportunities. Removing the frame was not an option, as it is acoustic and helps reduce external noise.

Through the balcony, it is possible to access the home office: a multifunctional environment, designed so that the resident can enjoy it in different ways. In addition to work, it is suitable for rest or serves as a guest room, as architect Pietro Terlizzi considered the inclusion of a comfortable sofa bed.

In the bedroom, the joinery designed by architect Pietro Terlizzi stands out. The freijó paneling, which rises to 1.10 m in height and surrounds all the walls, incorporates LED lighting that creates a very soft atmosphere. The circulation of the room was also optimized by placing the bed against one of the walls and opting for a side table on just one side.

Considering the optimization of the bathroom, São Gabriel granite niches (same material as the countertop) were included in two ways: one is recessed, below the fixed mirror, and the other is inside the shower to organize the resident’s hygiene items.






