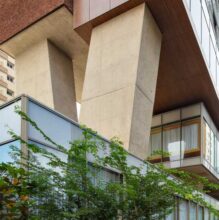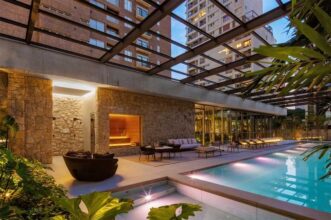Sao Paulo-SP – Located in the heart of Itaim Bibi, in the city of São Paulo, the Casa Brasileira Itaim project was designed by the PSA Arquitetura collective of architects in honor of the masters of modern Brazilian architecture. Supported by Y-shaped pillars – one of the project’s technical differentials -, it floats 19 meters above the ground.
The high standard project, built with a slender concrete sheet and with a slightly rotated mezzanine, features two main volumes: the building and the leisure and wellness block, separated by a tropical garden.

According to Pablo Slemenson and Daniel Tesser, architects from PSA Arquitetura and responsible for designing the project, the identity of Casa Brasileira Itaim began to emerge when thinking about the location of the land with 70 meters facing Adolfo Tabacow Street, one of the most valued points from the neighborhood.
Elevating the 1st floor to 19 meters high, the equivalent of 6 floors, allowed the social areas of the apartments on the lower floors to also enjoy the view of Adolfo Tabacow Street.
The 60-meter-long, 90-meter-high, 650-meter-area building underwent a process to ensure its safety: tests were carried out in a wind tunnel — a simulation that evaluates the structure’s performance in case of wind storms and enables to know the dynamic response of the building and the comfort conditions of the occupants.
Brazilian House Project Itaim in SP – Image: Disclosure
Brazilian House Project Itaim in SP – Image: Disclosure
Other highlights of the project are the reuse water systems and solar panels for heating the pool and the water used inside the units. On the north façade, the dark brick, in the London style, harmoniously communicates with other materials, in addition to having a thermoacoustic performance.
At the entrance of the building, realizing the lack of space for the implementation of a porte-cochere, a plaza for cars was created on the lower ground level and an exposed concrete walkway for pedestrians, connecting the condominium entrance to the common areas.
Datasheet:
- Also: 2021
- Local: Itaim Bibi, Sao Paulo/SP
- Typology: Residential
- Land Area: 3.900m²
- Building area: 18.000m²
- Incorporation: Lucio Engineering
- Construction: Omar Maksoud
- Interiors: Jader Almeida and Carlos Rossi
- Decoration: Carlos Rossi
- Landscaping: Scenario Landscape Architecture
- installations Electrical: Prolux
- Structure: Engineering Company
- Hidraulic instalations: Prolux
- Waterproofing: Proassp – Consultancy and Projects
- lighting technique: Mingrone Lighting
- Photography: Nelson Co
About PSA Architecture:
PSA believes that architecture without prejudice is what offers comfort and quality of life. This ensures added value to your projects and better constructive use to transform them into true legacies. That’s what makes cities better for people and future generations.
Eternal learners and transmitters of knowledge. This is the culture of PSA Arquitetura: to be in constant evolution, mixing the solidity of experience with the constant improvement and innovation of new talents.








